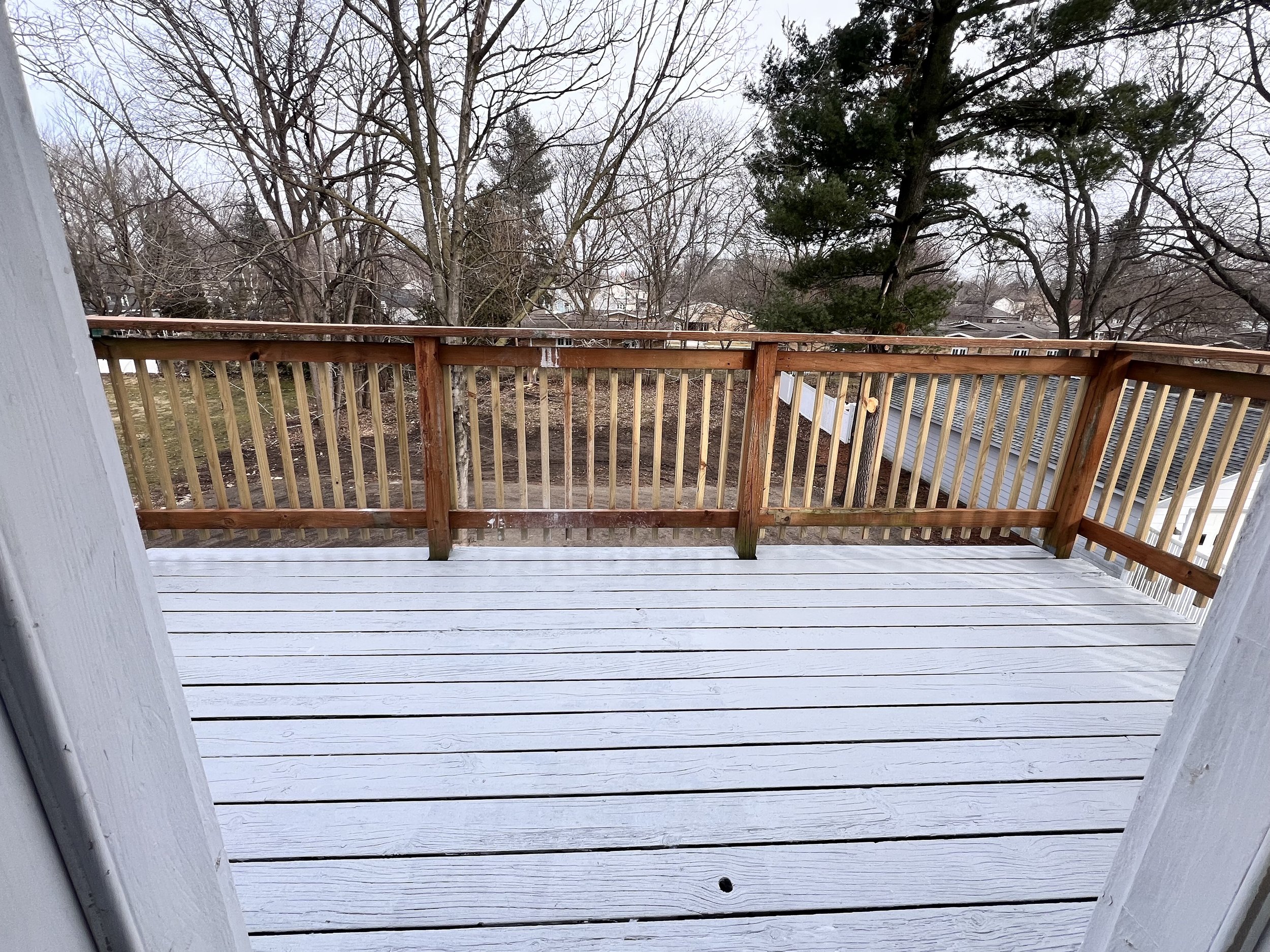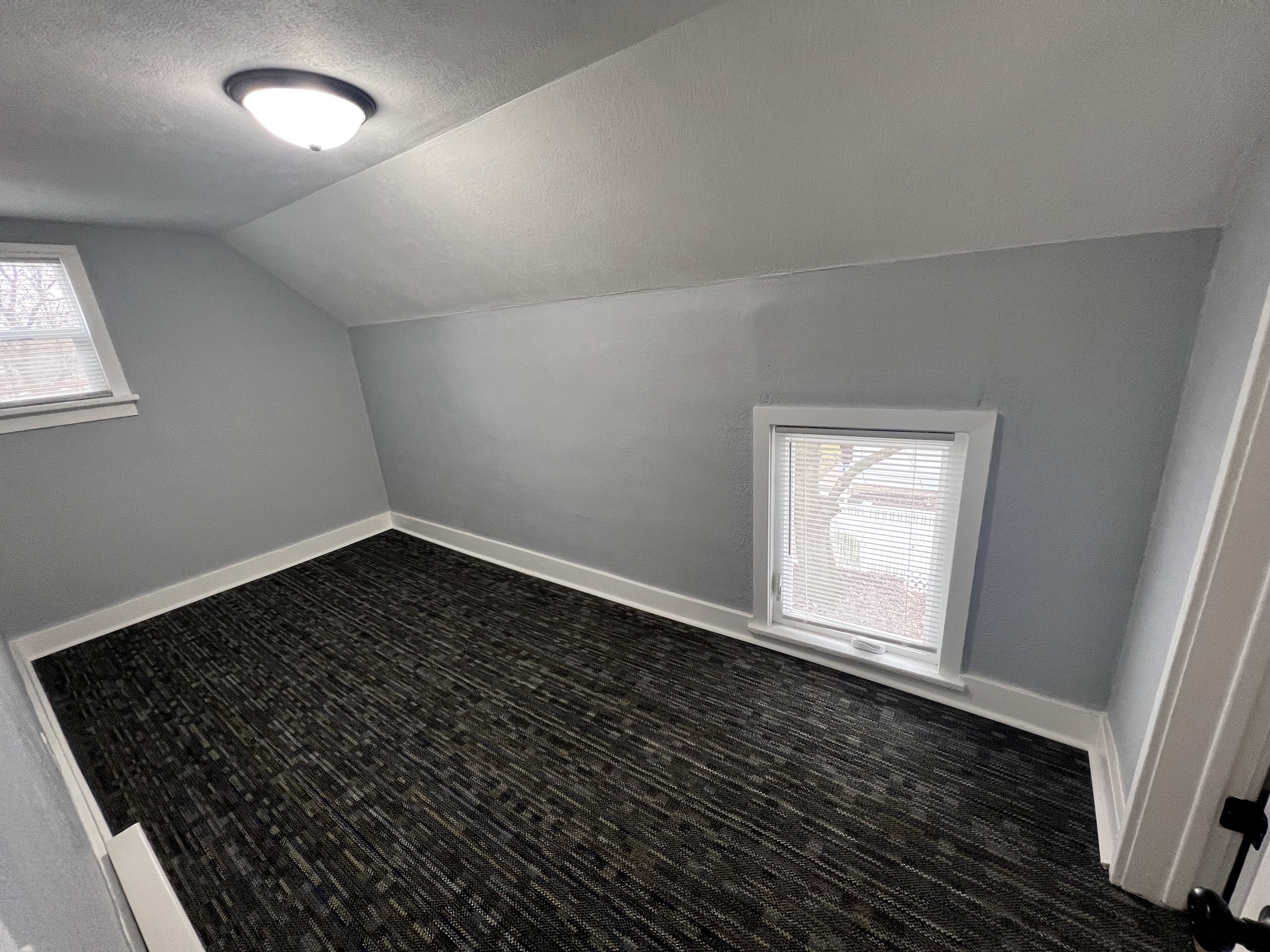
Virtual Staging
Show homes, not properties
Your rental property or home for sale
In a sea of options, make your properties stand out.
Show optimal furniture placement. Feature cozy and clean decor. Send potential renters or buyers an interactive file for space planning. Get people excited about your home!
Before virtual staging
Neutral palette of colors brighten the space, while the black in the bed frame pulls out the color of the carpet and offers some contrast.
This area needs to serve as both a living and dining space.
By adding a bar table behind the couch, this room can fit both living and dining space, without overcrowding the space.
Small combo dining and living room before staging
Adding the bar for eating behind the couch maximizes the space and function.
Primary bedroom before staging
This bed is placed in the window bump out. It's a tight fit but has built in storage and pendant lighting to eliminate the need for side tables. It really becomes a beautiful focal point of the room.
This living area has the challenge of an early 2000's tv cubby above the fireplace.
A specialized mount allows a modern TV to hang flush against the wall, creating a logical focal point for the room.
Bonus room before staging
With many working from home, this space was staged as an office. Staging with furniture that looks like built-ins make the space feel more elevated than a rental. Future tenants can access an interactive file to purchase the existing staged furniture, or figure out placement of their existing furniture.
A beautiful old home with an entry and living room combined
The space is staged with a couch facing a corner entertainment center with TV (not pictured), allowing a generous walkway through the room.
Bedroom before staging
Showing the bedroom as a children's room, with plenty of room for a bunk bed and toy storage.
Primary bedroom with beautiful millwork, but feels quite visually heavy. The room could use some softening to create a relaxing primary bedroom.
A neutral rug helps brighten the space. The open slats of the headboard allow light from the big window to filter through. The staging illustrates there is space in the small room for a dresser and large bed.
There is a clear path through this old home. The space needs staging that retains that easy flow.
What could be a wasted corner now houses floating shelves, and a console. The under-shelf lighting helps brighten the dark corner. The drop leaf table allows for more seating if needed while leaving the dining area spacious.
When looking at a space, it can be hard to know what will fit. This bedroom is a good example of that.
This staging shows that a bunk bed and desk fit quite well and create a functional space for two siblings.
Old homes can make furniture placement for modern needs difficult. This long living room poses many challenges.
A modern couch with a chaise is placed in a way to allow an easy path through to the dining.
Old homes with many doorways and large windows don't easily accommodate living rooms with TVs.
By staging this space with a room dividing piece of furniture, a separate entry and living area is created. The TV can be placed optimally, and and entry shelf and mirror can be placed on the opposite side.
This beautiful room has great bones, and just needs furniture to accent its beauty.
Staging with slightly modern furnishings in complimentary colors, allows the original woodwork to shine while showing potential renters they are able to give the space a clean, modern feel.
Small bedroom before staging
Staging shows that a full bed fits in the room, and a generous side table. With limited wall space a low dresser is strategically placed at the base of the bed.
Living room before staging
A low couch is placed where the ceiling begins to slant, leaving the tall ceiling for traffic flow. A floating media shelf helps keep the space feel open and large.
Bedroom
Many tiny rooms don't leave much flexibility in furniture placement. Items like artwork and colorful rugs can add personality to small bedrooms.
This landlord thought the balcony on this apartment was a huge selling point, and wanted it to be staged to show its potential.
The staging illustrates three zones in one small space. Grilling, dining, and lounging, all with a beautiful elevated view.
Patio before staging
A bench with wood slats is added to make the space cozy and private.
Balcony before staging
A planter with shrubs behind the loveseat adds greenery and privacy to the space.
Primary before staging
This primary bedroom was staged with a bright collection of bedding, rugs and accessories. They serve to accentuate the gorgeous white trim and complement the soft gray wall color. Paired with the high ceilings, the staged items really elevate the space.
While this space would be a nice office, the reality of the rental is that this would be more likely used as a bedroom.
Fitting a bed in the tight bedroom posed a challenge. The best place is where the current built-in desk is. By staging the bed using that space as a bedside table, and butting the bed up against it, the room allows access to the closet, and allows full access to the built in cabinets and drawers.
Primary bedroom is dark, and may not appeal to everyone.
Staging the space with white linens and bright bedside lamps, but leaning in to the moodiness of the bedroom with artwork and dark curtains, maintains the primary bedroom's vibe while also keeping it more bright.
vast combination of dining and living room


























































